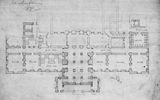 |
||||||||
| Hamilton Palace (site), Hamilton, South Lanarkshire | ||||||||
 © Lennoxlove House Ltd |
Ground plan of central block, David Hamilton, c.1822 Between 1822 and 1828 the north front of Hamilton Palace was massively enlarged and enhanced by Alexander, 10th Duke of Hamilton (1767-1852) working in collaboration with the distinguished Glasgow architect, David Hamilton (1768-1843), whose design represented an interpretation of the 1819 drawings of the Neapolitan architect Francesco Saponieri. The old north front was replaced by a monumental edifice 264 feet (80.5 metres) long, the fašade of which was centred upon a colossal portico of hexastyle (that is, of six column) form and Corinthian Order. |
|||||||
|
This working pencil drawing is neither signed nor dated, but it is one of a series by David Hamilton (1768-1843) which show the palace more or less as built, and thus almost certainly dates from about 1822 when work on the great north front began. It shows the ground plan of the central block of the palace, depicting in hachured (shaded) form the proposed additions which are about to envelop and more than double the width of the old north range (centre top). In the centre, echoing much earlier proposals by William Adam, the drawing shows the lower of two grand entrance halls which form the axis of the new design; this is the late 17th-century entrance lobby remodelled and enlarged as a pillared 'Egyptian Hall'. In the new work to the left (east) of the hall is another major feature of the new design, the grand staircase which is to be wrought in black Irish marble. |
||||||||
|
|
|
|
|
|
|
|
|
|