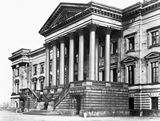 |
||||||||
| Hamilton Palace (site), Hamilton, South Lanarkshire | ||||||||
 © Country Life Picture Library |
Portico on north front of main block, Hamilton Palace (site), Hamilton, South Lanarkshire Between 1822 and 1828 the north front of Hamilton Palace was massively enlarged and enhanced by Alexander, 10th Duke of Hamilton (1767-1852) working in collaboration with the distinguished Glasgow architect, David Hamilton (1768-1843), whose design represented an interpretation of the 1819 drawings of the Neapolitan architect Francesco Saponieri. The old north front was replaced by a monumental edifice 80.5m long, the fašade of which was centred upon a colossal portico of hexastyle (that is, of six column) form and Corinthian Order. |
|||||||
|
This oblique view of the portico and east side of the north front displays the emphatic grandeur of this colonnaded Neo-Classical frontispiece, and shows the quality of the architectural detail which follows the high standards set by the late 17th-century 'court' front on the south side. The staircase gives access to a new grand entrance hall on the first floor, while the ground-floor doorways lead to the lower hall, the late 17th-century entrance lobby remodelled and enlarged as the 'Egyptian Hall'. The pedestal lamps at the foot of the stair are a reminder of the fact that the 10th Duke installed gas lighting in the palace, supplied by a private gasworks at Smithycroft. |
||||||||
|
|
|
|
|
|
|
|
|
|